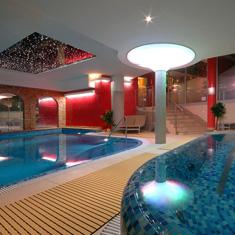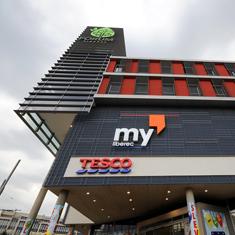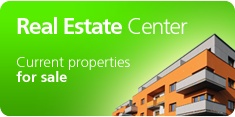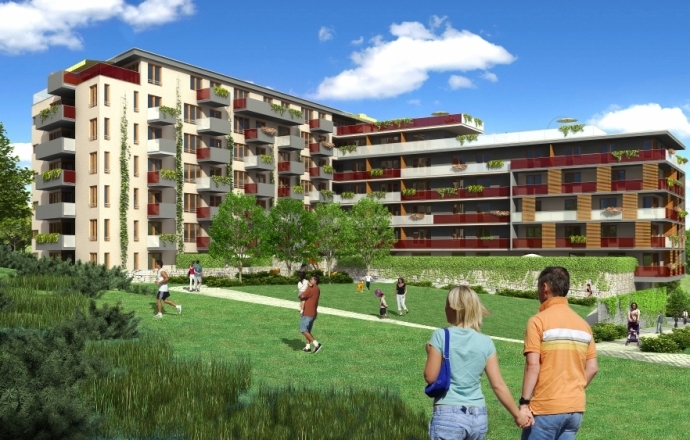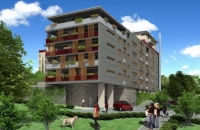Na Radosti Apartment House
VENELA a.s.
Prague Region
06/2010 - 07/2011
The project of a modern residential building with five typical and two recessed floors is realized at the Bily Beranek area, on the edge of town sections Prague 13 and Prague 17. At the site there are 90 apartment units with a modern floorplan from a unit of 1 room with a kitchen area with floorspace of 34 m2 up to 4 rooms with a kitchen area with a floorspace of about 120 m2. The building is divided in two separate sections (A,B) with a connected base, where there are two levels of underground garages with separate entrances. Thanks to the steep land, both levels can be easily accessed straight from the road without any unpleasant approach ramps or carlifts. Communication centres of both sections are equipped with passenger lifts leading from both levels of the garages straight to the residential floors and there is a separate room for bicycles and prams.
On the underground level in addition to parking spaces there are storage cellars, a central gas boiler, commercial facilities and other technical facilities. A caretaker's room and a room with garbage containers are at the entrance to the garages on the second level. The high standard of construction and realization can also be seen in the technical equipment of the property.The apartment units are heated by a central gas boiler located on the underground floor and the apartments have not only their own regulation of the temperature by thermostat, but also heating measurement and water usage measurement by a radio telemeter thanks to the unit station Meibes. Some units, especially on the upper levels, also offer the occupants air-conditioning. A low current wiring system includes a data network, telephone socket and socket for TV and satelite antenna in each room. More information about this project on www.na-radosti.cz

